Can Ricart Lofts: lofts for sale in Poblenou with unique character
> » Blog » Can Ricart Lofts: lofts for sale in Poblenou with unique character
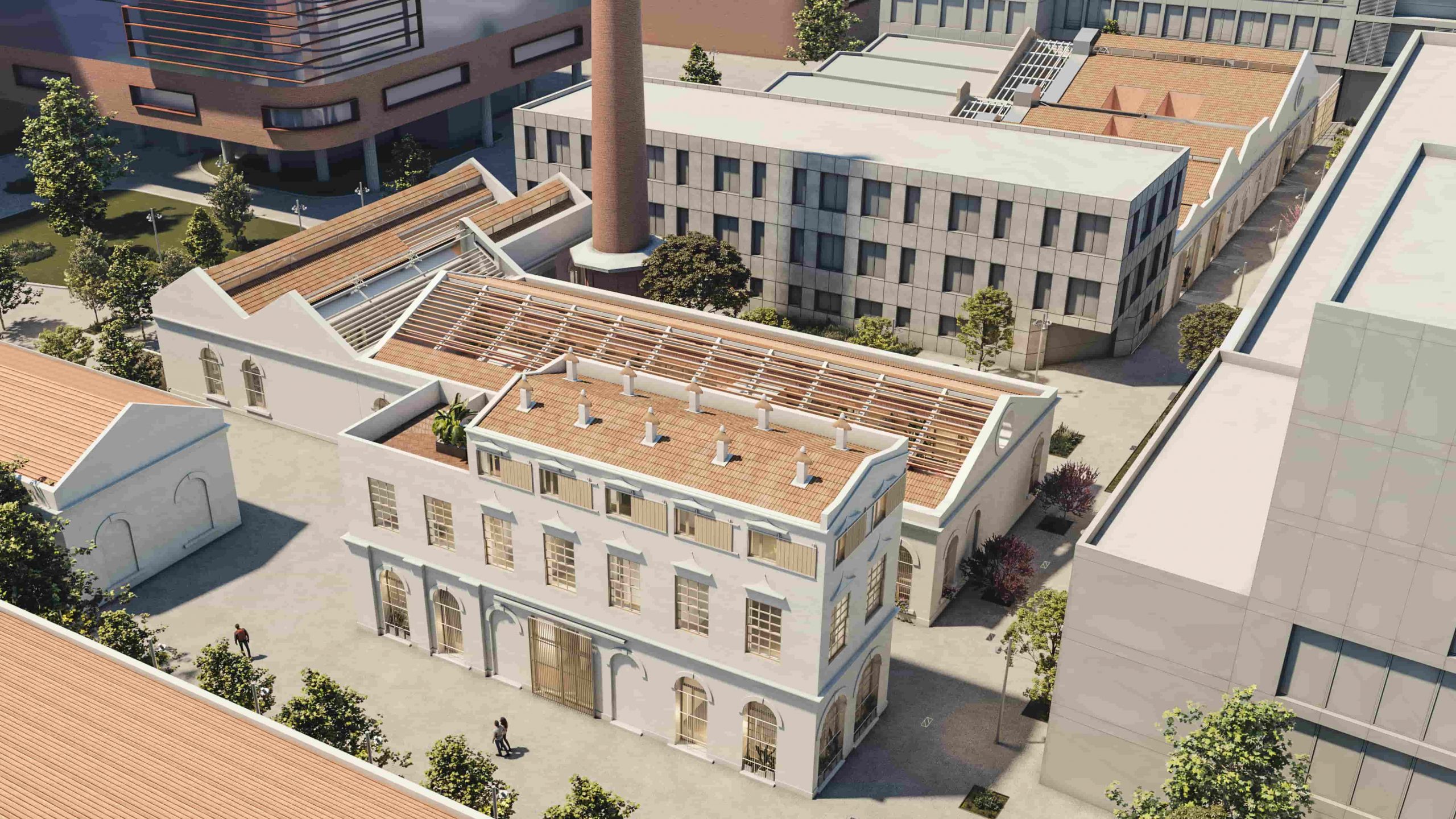
The challenge accepted by Catalan architect and urban planner Daniel Mòdol was to convert four 19th-century listed industrial buildings into 25 welcoming 21st-century homes:: “Our task was to make industrial architecture that is more than a hundred years old compatible with a contemporary housing project that offers the highest levels of comfort.”
“Every home is different, unique and individual: nothing has been done as part of a series. It has been a monumental – but incredible – challenge,” says Mòdol. The architect also emphasizes that playing with the interior volumes of the spaces within the homes, and working on them one by one, has resulted in 25 lofts with great personality.
The true luxury of this development is the space and the outstanding heritage value of the building complex; the uniqueness of what already exists.
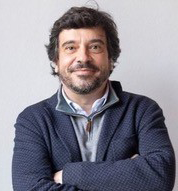
lofts for sale in poblenou with industrial past
Located in the Can Ricart factory complex in the Poblenou district, the four former warehouses are between seven and nine metres high. “We have maintained the large volumes for spaces such as living rooms while creating more intimate dimensions for spaces such as the bedrooms,” explains Mòdol.
At Can Ricart Lofts, the unusual heights, large windows and exposed brick walls evoke the industrial past of the building complex, while light-coloured interiors and the ubiquitous presence of wood add warmth for contemporary living.
Mòdol argues that each city should have its own architectural identity. In Poblenou’s case, it was once one of the neighbourhoods with the highest density of factories and industrial buildings in Spain. The area has made new use of many of these spaces, converting them into cultural or educational centres.
The industrial buildings of Can Ricart have been transformed into 25 spectacular homes – authentic lofts in a vibrant and cosmopolitan urban space.
To achieve suitable domestic dimensions within these large buildings, materials and finishes that convey a traditional perception of each room type have been chosen: “Ceramics are a timeless material that gives warmth and colour from the lightwell-courtyard to the adjoining rooms,” says Mòdol.
In the larger double-sized spaces, the original industrial image has been maintained through the use of materials that also enhance home comforts. In closed or semi-open rooms such as the kitchen, traditional spaces have been created using materials that are more typical of a home.
The flooring has been similarly conceived: “The industrial-style cement flooring in the living rooms contrasts with the warmth of wood and ceramic tiles in the bedrooms. This generates a dialogue with a dual language of industry and domesticity that can be seen clearly throughout the project,” says the architect.
Photos by Jordi Bernadó
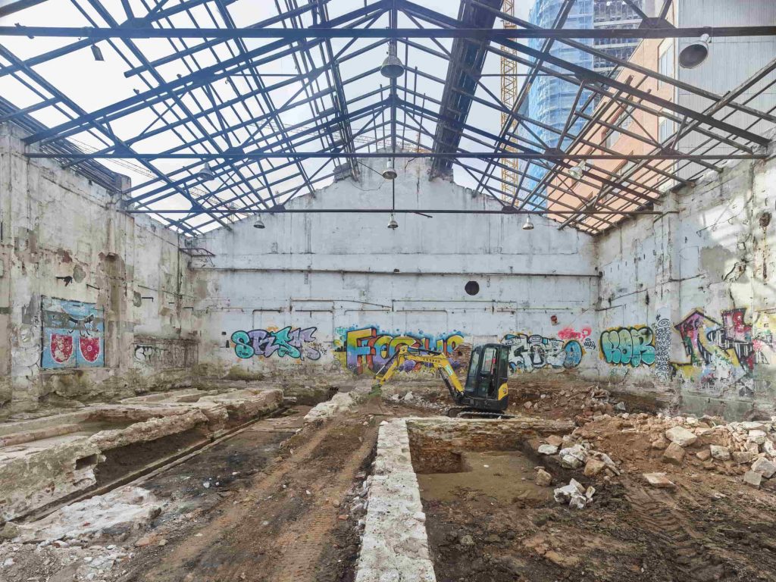
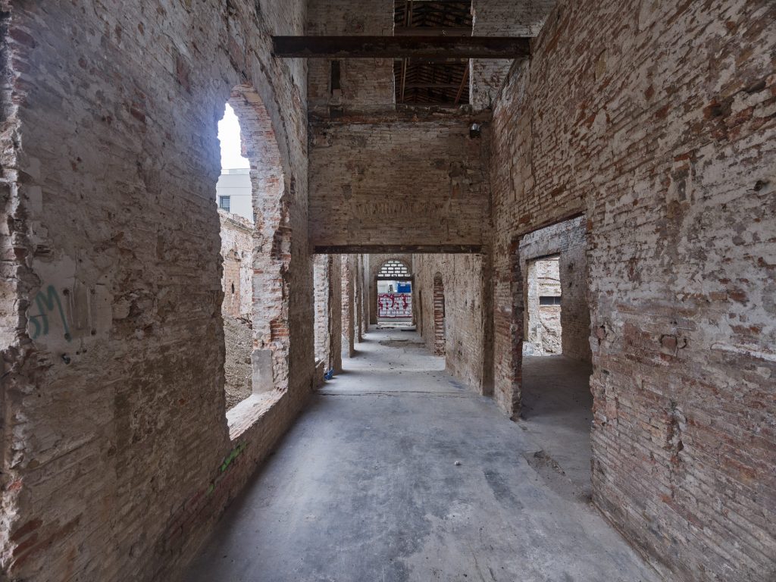
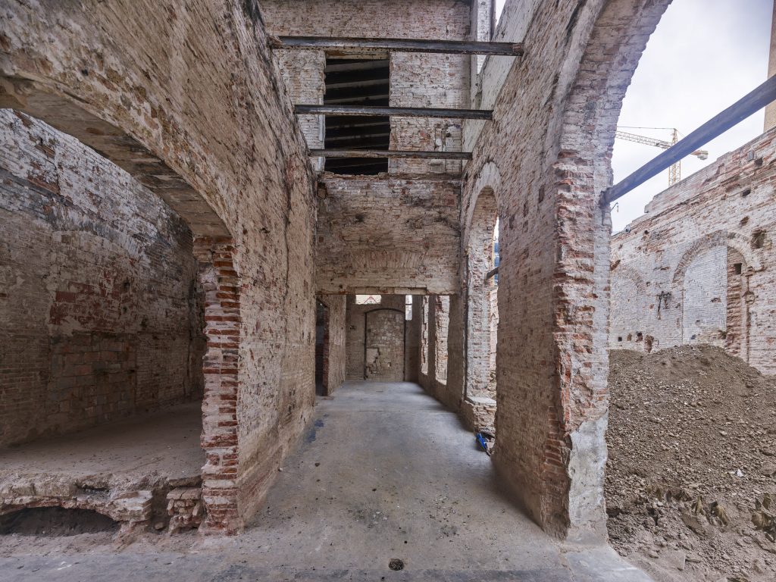
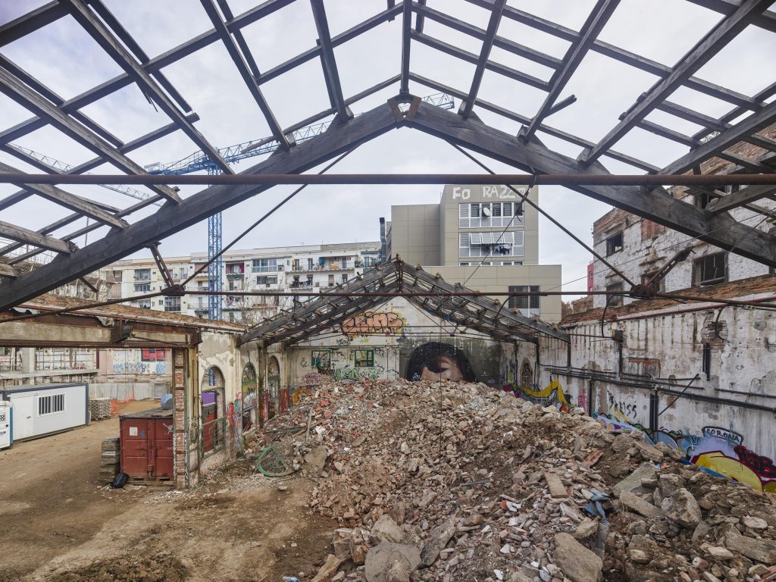
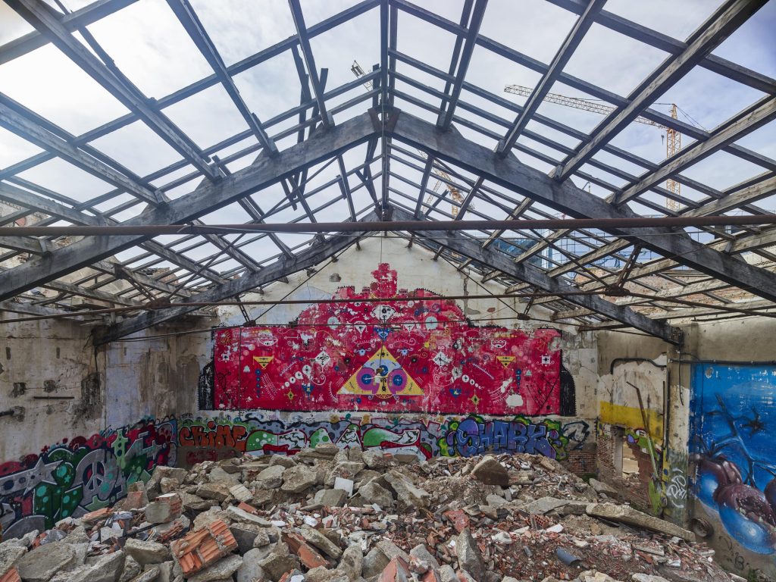
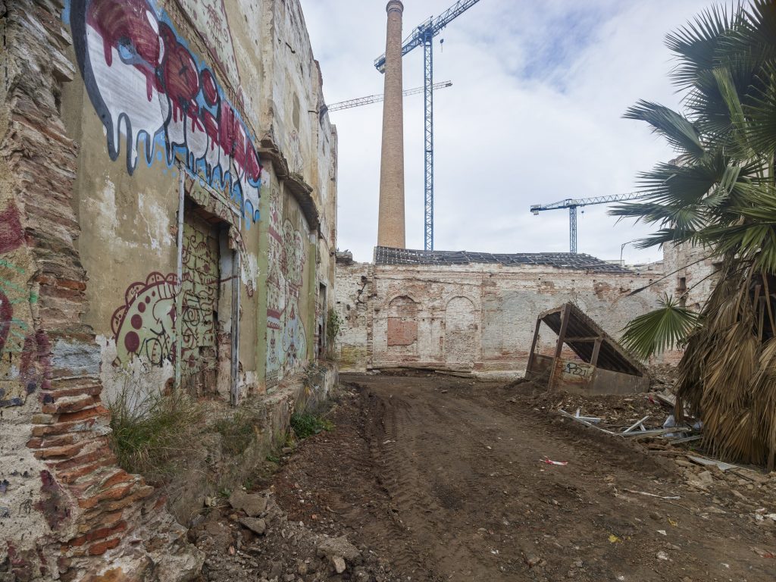
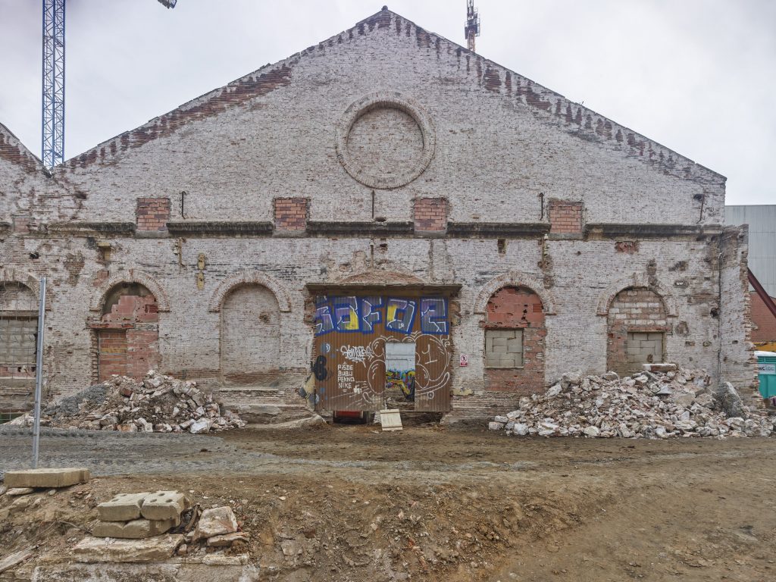
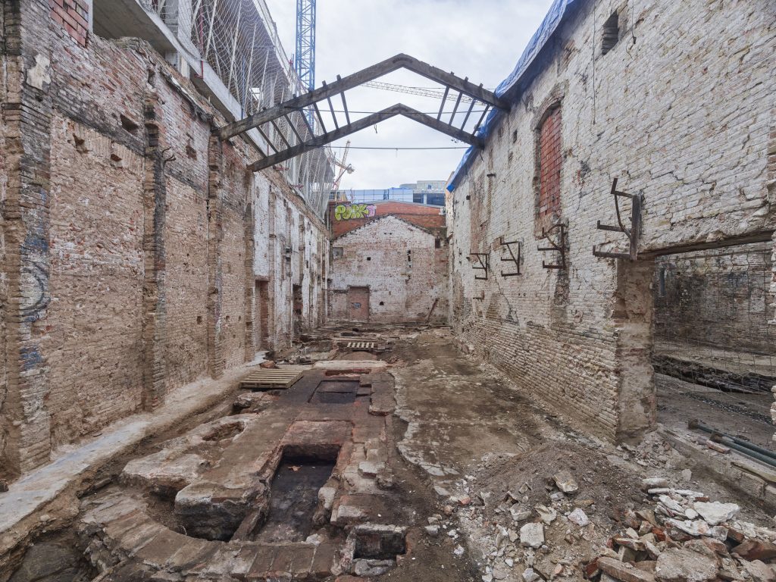
Properties with historical heritage
Declared a Cultural Asset of National Interest, the highest heritage listing, Can Ricart was one of the first factories in Catalonia to produce mechanically printed cotton fabrics. It is a historical reference point in the industrialization of Barcelona.
“Can Ricart is a key element in the urban transformation of Poblenou, which has gone from being an industrial area to a technological one, home to the 22@ innovation district,” says Mòdol. “It confirms the success of the urban planning approach that the city took two decades ago,” he adds.
The dimensions of the former warehouses correspond to the size of the machines they once housed. “The true luxury of this development is the space and the outstanding heritage value of the building complex; the uniqueness of what already exists,” says Mòdol. The architect, who is a founding partner of the Daniel Mòdol urbanism+Architecture studio, emphasizes the respect paid to the original structure in the new development. The former industrial spaces had a lot to offer, he says, and the development aimed to recover this part of Barcelona’s heritage.
The project includes courtyards that function as lightwells, ensuring abundant natural light in every property. “They are a distinctive feature in each home and carry light from the roof to the ground floor,” says Mòdol. The lightwells have become such a defining element of the development that they have inspired the Can Ricart Lofts logo.
Authentic lofts located in a location in Barcelona
Can Ricart evokes the industrial past of Poblenou, a neighbourhood that has evolved and is now home to technology companies, cultural centres, cafés and restaurants. Its boulevards and beaches make it one of the neighbourhoods with the highest quality of life in Barcelona.
Daniel Mòdol Urbanism+Architecture, an architectural studio with some of the boldest and most visionary proposals in Barcelona, has breathed new life into the former warehouses originally designed by architects Josep Oriol Bernadet and Josep Fontserè i Mestre, who were also visionaries in their time – the latter is well-known as the creator of Ciutadella park and the Born covered market. The new development represents a dialogue between architects who are separated by time but share a strategic and visionary view of the city.
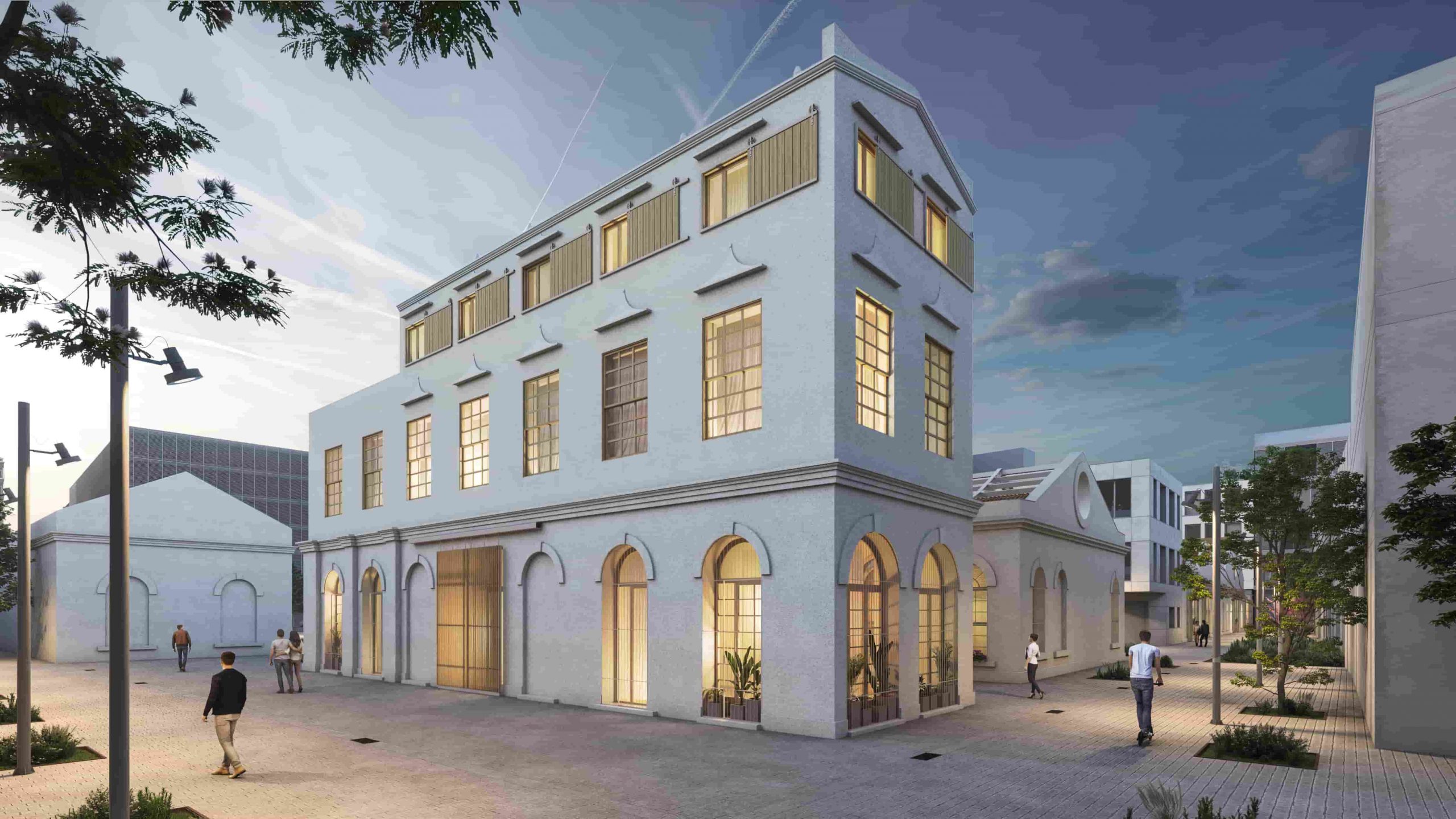
The marketing of these 25 exclusive homes has recently restarted. Currently, less than half of the lofts are still available. Prices of Can Ricart Lofts begin at 520,000 euros plus VAT.