Horta Guinardo Apartments New properties for sale
Horta Guinardo Apartments, newly built homes in La Font d’en Fargues area, on Frederic Rahola 43 – 45.
The residential development is perfectly integrated into its surroundings, with a modern and avant-garde aesthetic, and a total of 8 three-bedroom exterior homes.
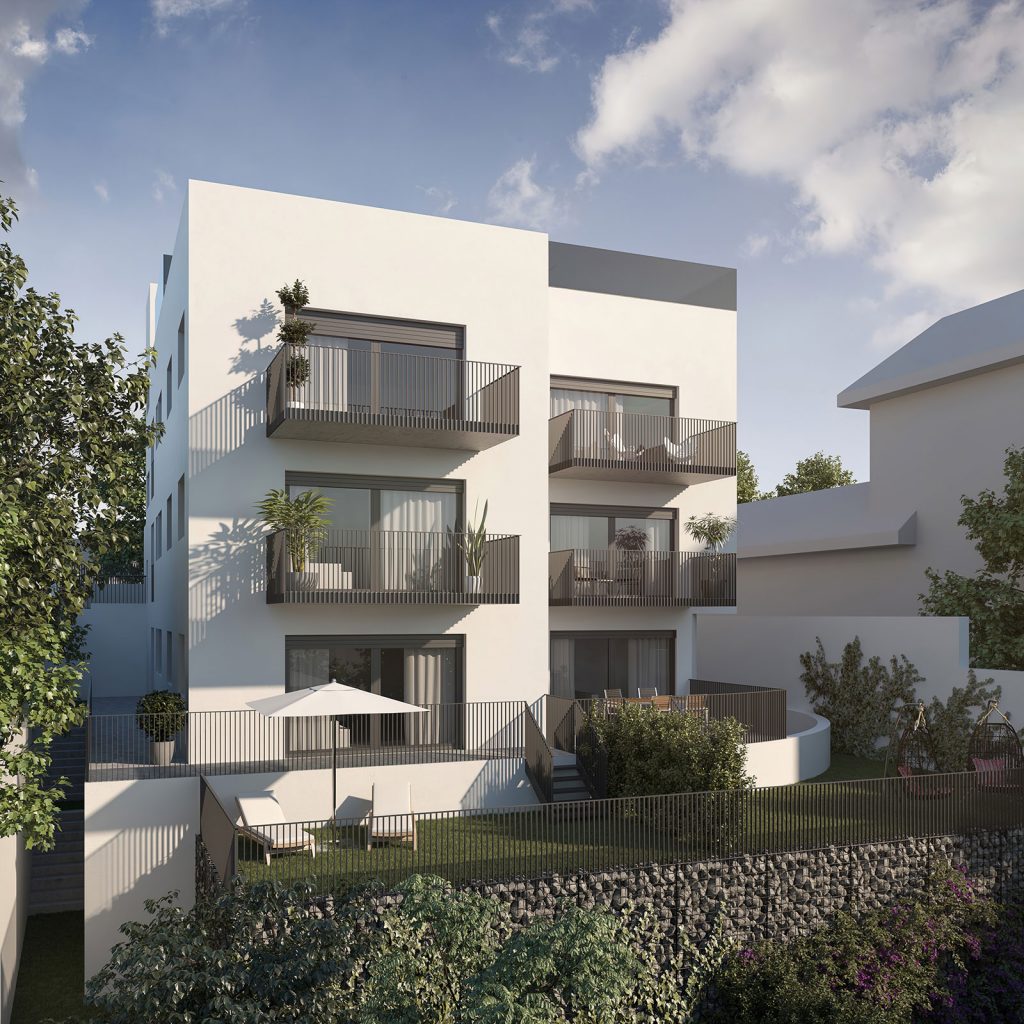
PREMIUM RESIDENCES
Apartments for sale in Horta Guinardo with exclusive finishes
Abundant natural light
All homes are very bright and have open spaces with gardens or terraces, and spectacular pool in the common area on the rooftop, offering enviable views of the mountains of Barcelona and the Horta Guinardo neighborhood.
Frederic Rahola 43-45 is designed to showcase the façade and the use of natural light. The state-of-the-art aesthetics have been transformed into pleasant, energy-efficient rooms arranged for maximum comfort.
The attention to detail is second to none. With seamless connections between the kitchen, dining room and living room, a large, bright space has been created with the kitchen as a focal point.
LOCATION
Properties for sale in a great residential area of Horta Guinardo
Frederic Rahola 43-45 is located in an exceptional residential area in the beautiful Barcelona neighbourhood of La Font d’en Fargues in the Horta-Guinardo district.
With multiple options for public transportation, such as nearby buses and metro stations, and wide roads, transportation to any part of the city is optimal. Horta-Guinardó has excellent infrastructure and a wide variety of services, including supermarkets, local shops, restaurants, and cafés.
This quiet neighbourhood, whose name comes from the century-old mountain spring that emerges here, is considered Barcelona’s garden thanks to its lush vegetation and unique landscape


Location
CONNECTION WITH NATURE
It is possible to walk along various routes and enjoy incredible views or, why not, delight in gazing at the horizon from the pool.
The pine forests of Guinardó Park provide plenty of fresh air and quiet paths that lead to the most spectacular viewpoints in the city.
Surrounded by residences, detached houses and typical Catalan farmhouses, it’s the perfect location for anyone seeking tranquillity and a connection with nature without missing out on all the benefits and services of a city like Barcelona.
Frederic Rahola 43-45 strikes the perfect balance between urban life and tranquility, making it ideal for family residences.
RESIDENCES
Apartments in Horta Guinardo Barcelona with terrace and garden
At Frederic Rahola 43-45, all residences have 3 bedrooms, one of which is a suite with its own bathroom, and all rooms are exterior to make the most of the space and natural lighting. The kitchen takes on a special role in the home as it is integrated with the living-dining room, creating a very spacious and bright area.
Each residence also offers different options when it comes to enjoying the sun, fresh air and spectacular views all year round: on the terrace, in the private gardens and on the balcony.
Out of the 8 residences, the 2 on the ground floor have private terraces and gardens, while the rest of the properties have a terrace accessed directly from the living room.
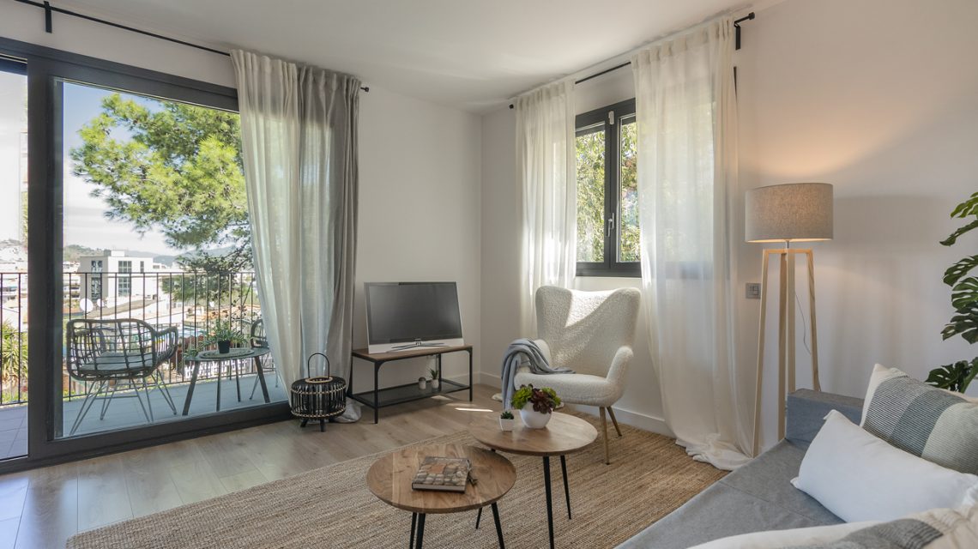
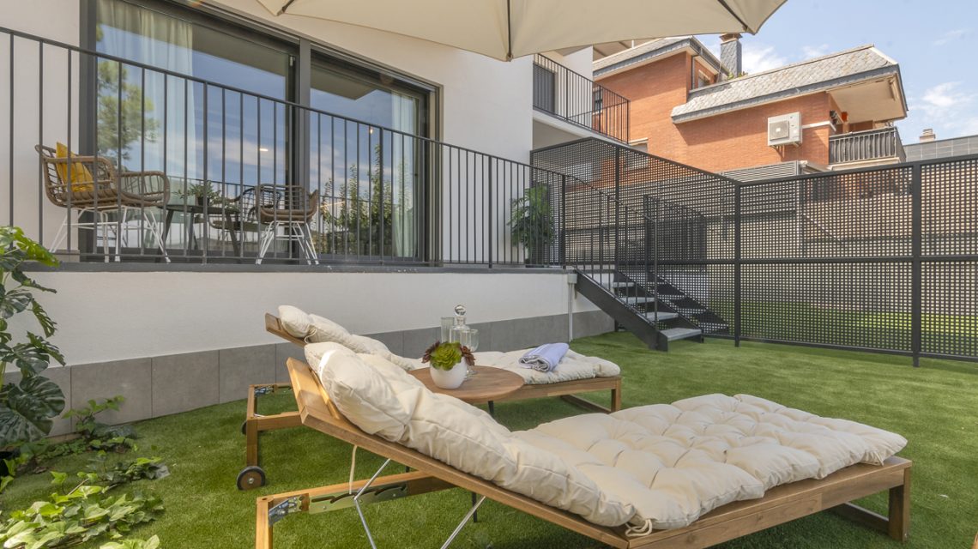
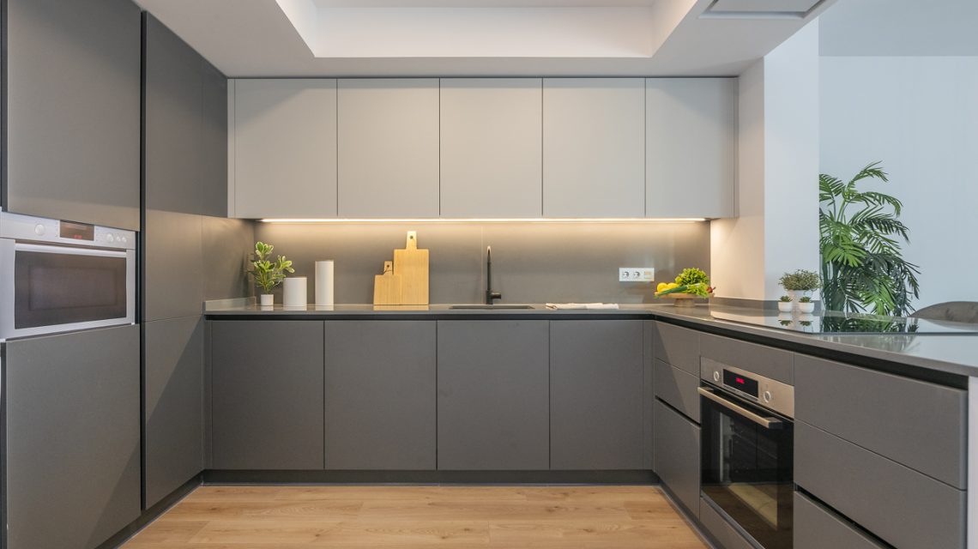
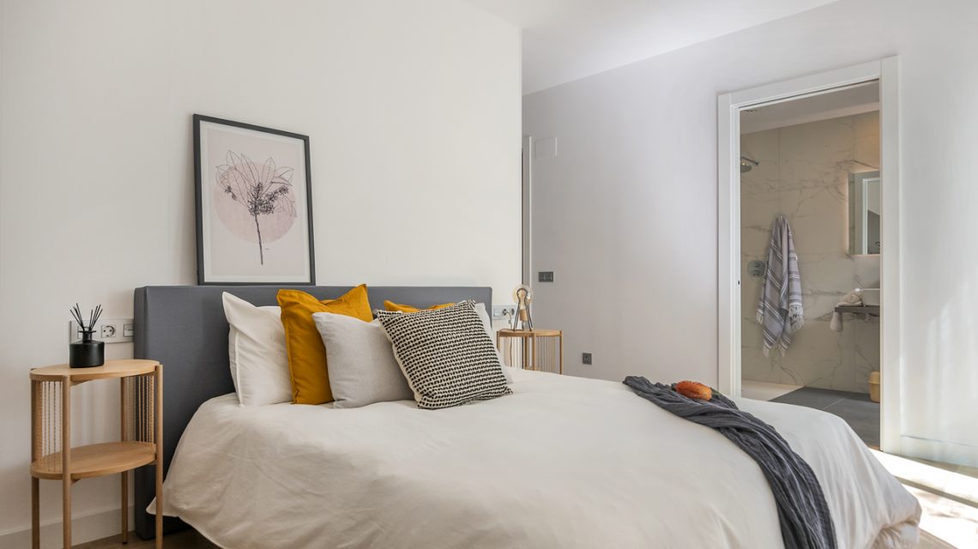
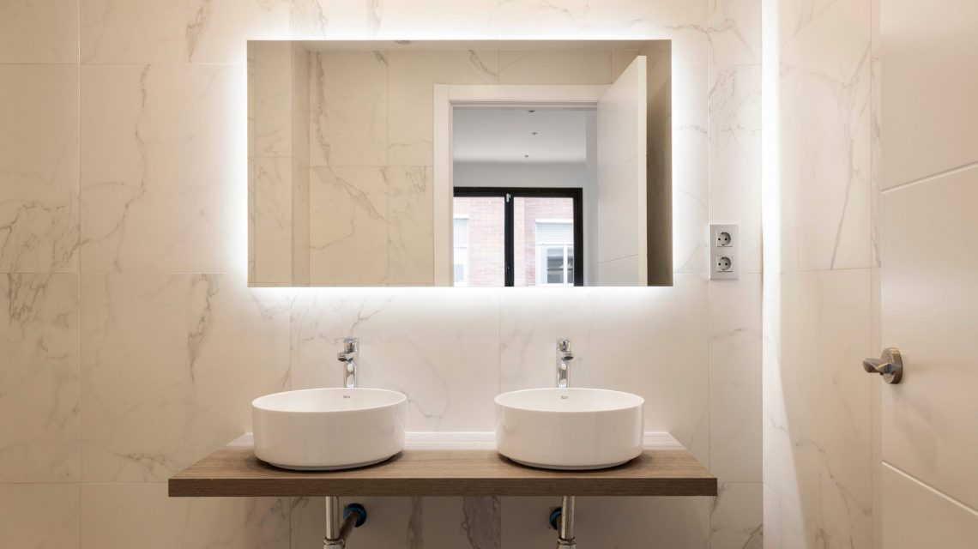
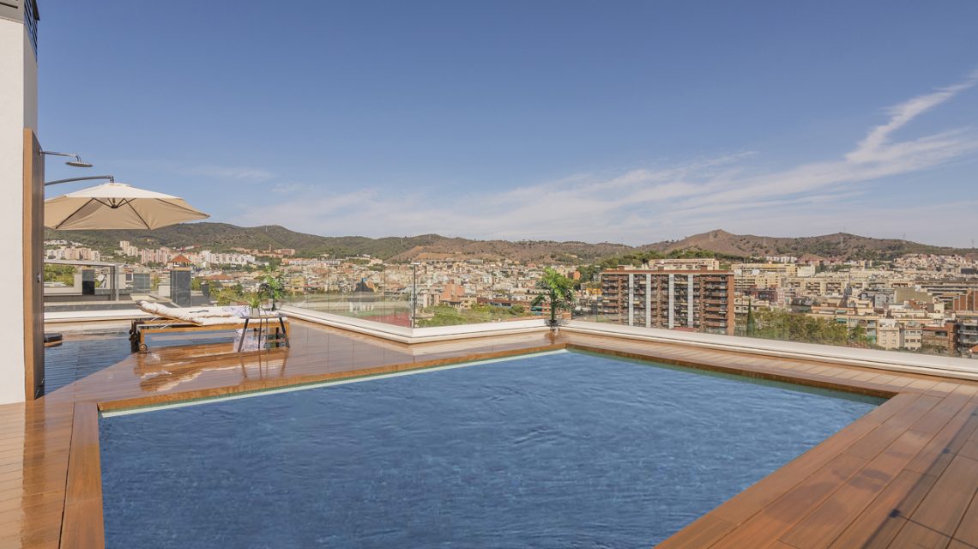
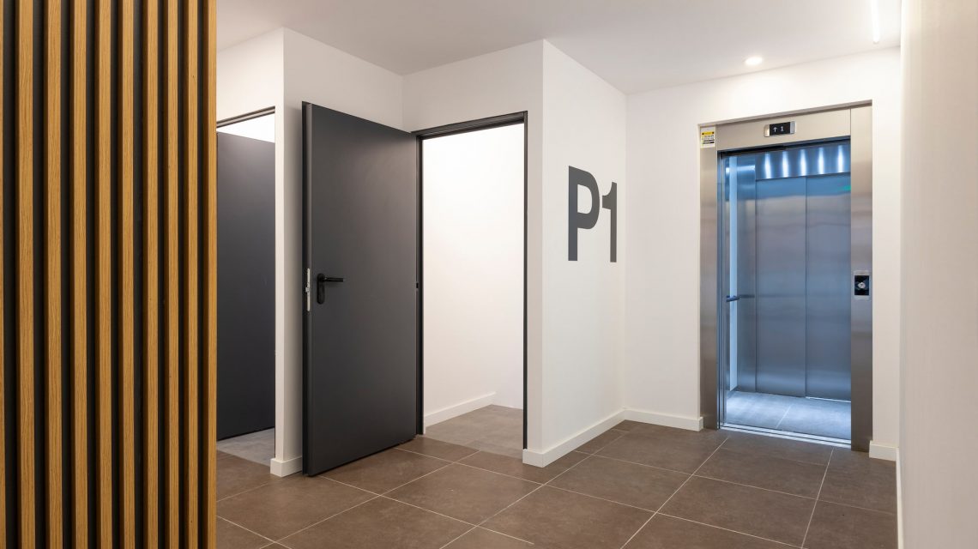
ALL THE PROPERTIES IN THIS DEVELOPMENT HAVE BEEN SOLD
Discover other exclusive residential projects in Barcelona and exclusive homes with modern finishes in developments such as Girona 34 and Can Ricart Lofts.
faqs
WHAT ARE THE ADVANTAGES OF CHOOSING NEW CONSTRUCTION IN HORTA GUINARDÓ?
The district of Horta-Guinardó offers all the urban amenities of a perfectly integrated residential neighbourhood in Barcelona. It is a community in constant development with a solid infrastructure that includes efficient public transportation, parks, hospitals, schools, and other basic services.
Due to its continuous growth, the tendency for property values in this area to increase is high.
WHY BUY HIGH-END NEW CONSTRUCTION APARTMENTS LIKE FREDERIC RAHOLA?
Frederic Rahola provides everything necessary to guarantee an excellent quality of life, with high-end residences featuring the best amenities, spacious and well-lit rooms, and efficient connectivity, away from the hustle and bustle of the city centre, surrounded by nature, and close to all services.
This real estate development also has the advantage of a great location in a district with potential in the residential market and good possibilities for investment.
WHAT TYPES OF NEW CONSTRUCTION PROPERTIES DOES BONAVISTA DEVELOPMENTS DEVELOP?
Bonavista Developments develops new construction or comprehensive rehabilitation residential projects that include duplexes, penthouses, apartments, and houses with spacious spaces and contemporary design, in exclusive locations in Barcelona and other towns such as Baix Empordá.